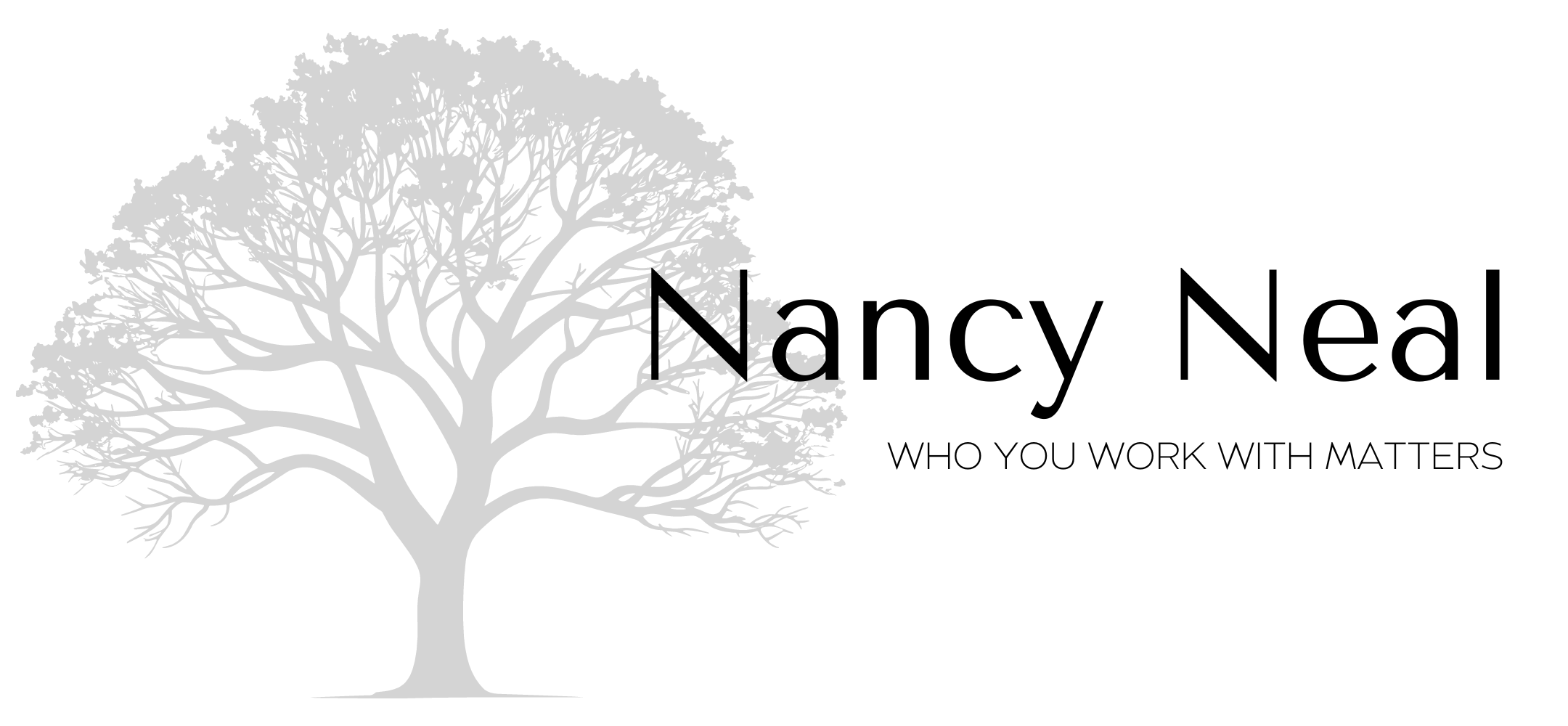


Listing Courtesy of: BAREIS / Live Wine Country / Tatiana McWilliams
681 S Fitch Mountain Road Healdsburg, CA 95448
Active (192 Days)
$5,995,000
MLS #:
325004993
325004993
Lot Size
0.68 acres
0.68 acres
Type
Single-Family Home
Single-Family Home
Year Built
1923
1923
Style
Contemporary, Vintage, Other, See Remarks
Contemporary, Vintage, Other, See Remarks
Views
Downtown, Orchard
Downtown, Orchard
County
Sonoma County
Sonoma County
Listed By
Tatiana McWilliams, DRE #01892400, Live Wine Country
Source
BAREIS
Last checked Aug 18 2025 at 11:36 PM GMT+0000
BAREIS
Last checked Aug 18 2025 at 11:36 PM GMT+0000
Bathroom Details
- Full Bathrooms: 4
Kitchen
- Breakfast Area
- Island
- Island W/Sink
- Pantry Closet
- Slab Counter
- Dishwasher
- Disposal
- Free Standing Gas Range
- Hood Over Range
- Microwave
- Tankless Water Heater
- Wine Refrigerator
Lot Information
- Auto Sprinkler F&R
- Garden
- Landscape Back
- Landscape Front
- Low Maintenance
- Private
- Shape Regular
- Other
Property Features
- Fireplace: 1
- Fireplace: Wood Burning
- Foundation: Combination
- Foundation: Concrete Perimeter
- Foundation: Slab
Heating and Cooling
- Central
- Fireplace(s)
- Other
Pool Information
- Yes
Flooring
- Carpet
- Laminate
- Marble
- Stone
- Tile
- Wood
Exterior Features
- Roof: Flat
- Roof: Other
Utility Information
- Utilities: Cable Available, Electric, Internet Available, Public
- Sewer: Public Sewer
Garage
- Covered
- Guest Parking Available
- No Garage
- Unassigned
- Uncovered Parking Space
- Uncovered Parking Spaces 2+
- Other
- See Remarks
Stories
- 2
Living Area
- 4,000 sqft
Location
Estimated Monthly Mortgage Payment
*Based on Fixed Interest Rate withe a 30 year term, principal and interest only
Listing price
Down payment
%
Interest rate
%Mortgage calculator estimates are provided by NavigateRE and are intended for information use only. Your payments may be higher or lower and all loans are subject to credit approval.
Disclaimer: Listing Data © 2025 Bay Area Real Estate Information Services, Inc. All Rights Reserved. Data last updated: 8/18/25 16:36




Description