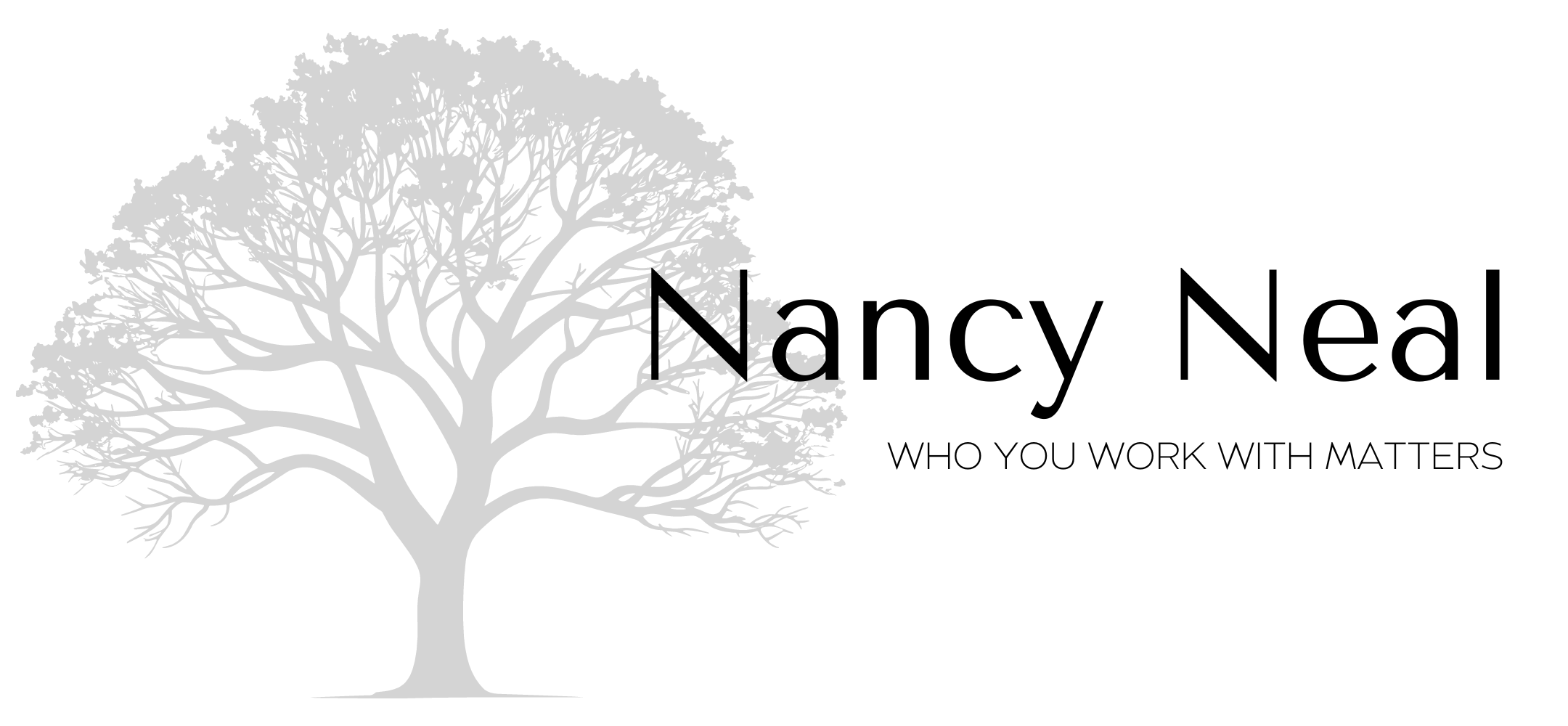


Listing Courtesy of: BAREIS / Compass / Ann Amtower
504 506 Fitch Street Healdsburg, CA 95448
Active (51 Days)
$3,995,000
MLS #:
325017988
325017988
Lot Size
0.43 acres
0.43 acres
Type
Single-Family Home
Single-Family Home
Year Built
1938
1938
Style
Bungalow
Bungalow
School District
Sonoma
Sonoma
County
Sonoma County
Sonoma County
Listed By
Ann Amtower, Compass
Source
BAREIS
Last checked May 9 2025 at 5:53 AM GMT+0000
BAREIS
Last checked May 9 2025 at 5:53 AM GMT+0000
Bathroom Details
- Full Bathrooms: 3
Kitchen
- Granite Counter
- Island
- Dishwasher
- Disposal
- Free Standing Gas Range
- Free Standing Refrigerator
- Gas Cook Top
- Hood Over Range
- Microwave
Lot Information
- Curb(s)/Gutter(s)
- Garden
- Grass Artificial
- Landscape Back
- Landscape Front
- Landscape Misc
- Shape Regular
- Split Possible
Property Features
- Fireplace: 1
- Fireplace: Gas Piped
- Fireplace: Living Room
- Foundation: Concrete Perimeter
Heating and Cooling
- Central
Pool Information
- Yes
Flooring
- Wood
Utility Information
- Utilities: Cable Available, Internet Available, Public
- Sewer: Public Sewer
School Information
- Elementary School: Healdsburg Unified
- Middle School: Healdsburg Unified
- High School: Healdsburg Unified
Garage
- Detached
- Garage Door Opener
- Garage Facing Front
- Guest Parking Available
- Interior Access
- Uncovered Parking Spaces 2+
Stories
- 1
Living Area
- 2,423 sqft
Location
Estimated Monthly Mortgage Payment
*Based on Fixed Interest Rate withe a 30 year term, principal and interest only
Listing price
Down payment
%
Interest rate
%Mortgage calculator estimates are provided by NavigateRE and are intended for information use only. Your payments may be higher or lower and all loans are subject to credit approval.
Disclaimer: Listing Data © 2025 Bay Area Real Estate Information Services, Inc. All Rights Reserved. Data last updated: 5/8/25 22:53




Description