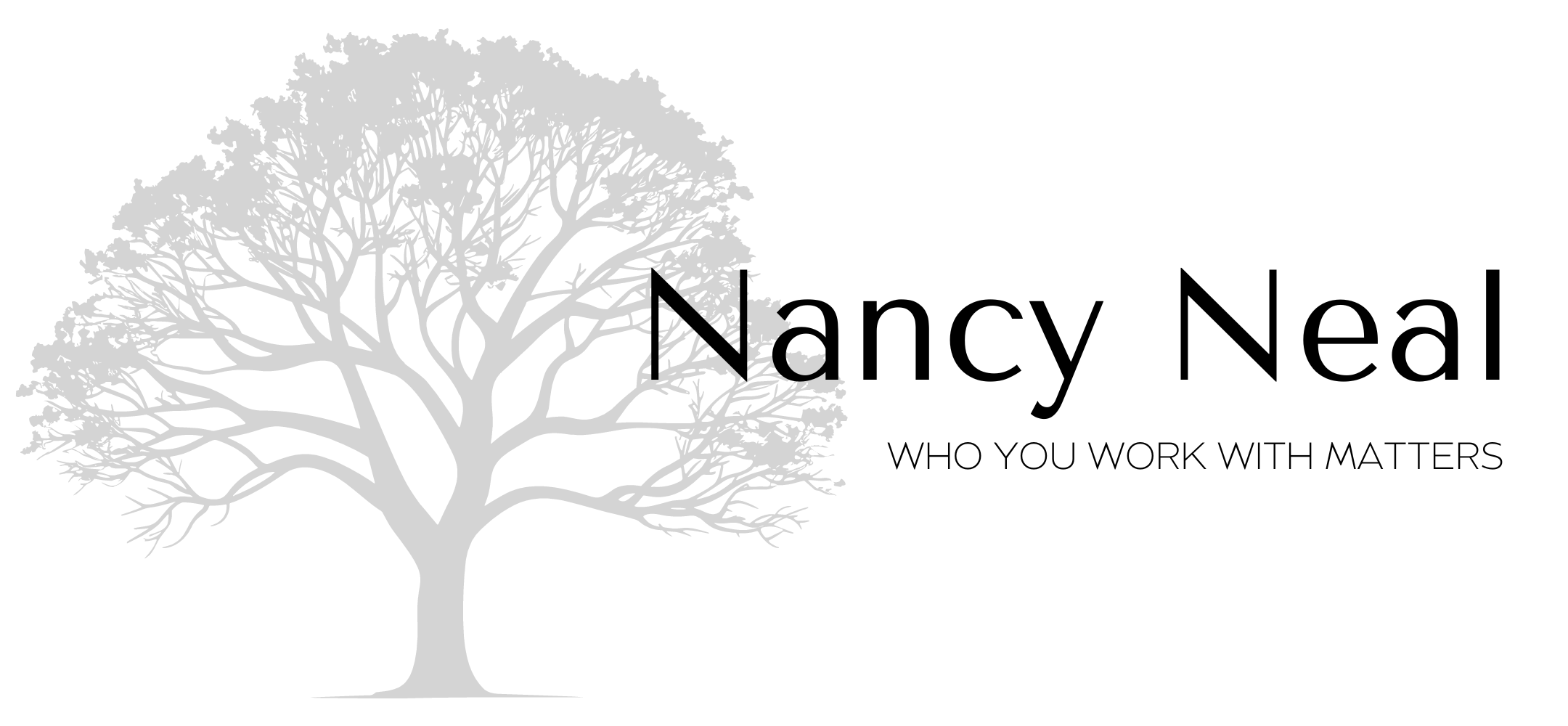


Listing Courtesy of: BAREIS / Compass / Ann Amtower
441 Tee Court Healdsburg, CA 95448
Active (10 Days)
$2,495,000
MLS #:
325011068
325011068
Lot Size
0.48 acres
0.48 acres
Type
Single-Family Home
Single-Family Home
Year Built
1992
1992
Views
Park, Hills, Garden/Greenbelt
Park, Hills, Garden/Greenbelt
School District
Sonoma
Sonoma
County
Sonoma County
Sonoma County
Listed By
Ann Amtower, Compass
Source
BAREIS
Last checked Feb 22 2025 at 10:32 PM GMT+0000
BAREIS
Last checked Feb 22 2025 at 10:32 PM GMT+0000
Bathroom Details
- Full Bathrooms: 3
- Half Bathroom: 1
Kitchen
- Microwave
- Double Oven
- Disposal
- Dishwasher
- Built-In Gas Range
- Built-In Gas Oven
- Built-In Electric Range
- Pantry Cabinet
- Island
- Breakfast Area
Lot Information
- Private
- Landscape Misc
- Landscape Front
- Landscape Back
- Greenbelt
- Garden
- Curb(s)/Gutter(s)
- Cul-De-Sac
- Court
Property Features
- Fireplace: Primary Bedroom
- Fireplace: Living Room
- Fireplace: Gas Piped
- Fireplace: Family Room
- Fireplace: Electric
- Fireplace: 3
Heating and Cooling
- Fireplace(s)
- Central
- Ceiling Fan(s)
Pool Information
- Yes
Flooring
- Wood
- Tile
Utility Information
- Utilities: Solar, Public, Internet Available
- Sewer: Public Sewer
School Information
- Elementary School: Healdsburg Unified
- Middle School: Healdsburg Unified
- High School: Healdsburg Unified
Garage
- Workshop In Garage
- Uncovered Parking Spaces 2+
- Interior Access
- Garage Facing Front
- Garage Door Opener
- Attached
Stories
- 2
Living Area
- 2,493 sqft
Location
Estimated Monthly Mortgage Payment
*Based on Fixed Interest Rate withe a 30 year term, principal and interest only
Listing price
Down payment
%
Interest rate
%Mortgage calculator estimates are provided by NavigateRE and are intended for information use only. Your payments may be higher or lower and all loans are subject to credit approval.
Disclaimer: Listing Data © 2025 Bay Area Real Estate Information Services, Inc. All Rights Reserved. Data last updated: 2/22/25 14:32




Description