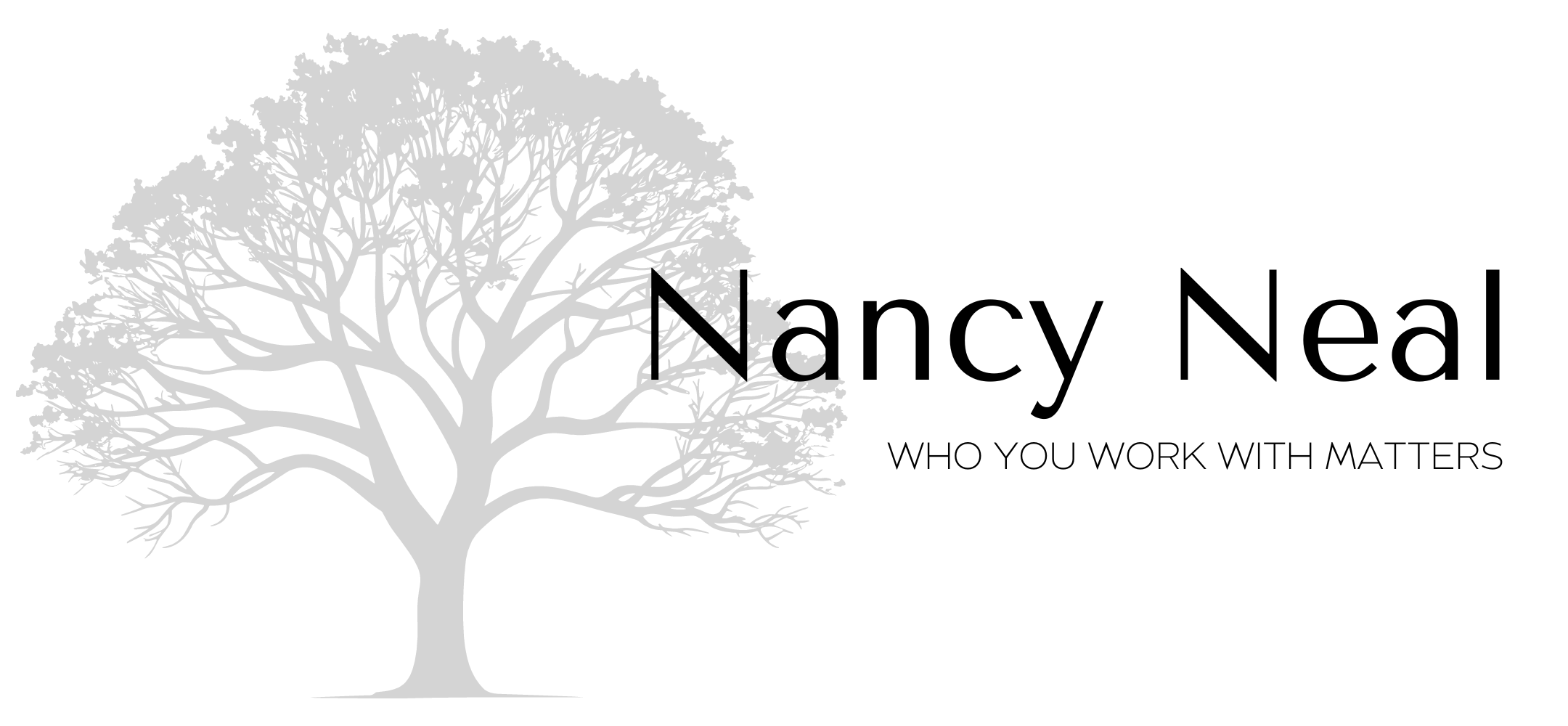


Listing Courtesy of: BAREIS / Sotheby's International Realty / Sheryl Morgensen
175 Sagebrush Court Healdsburg, CA 95448
Active (81 Days)
$5,895,000
MLS #:
325048659
325048659
Lot Size
6,839 SQFT
6,839 SQFT
Type
Single-Family Home
Single-Family Home
Year Built
2024
2024
Style
Contemporary, Modern/High Tech
Contemporary, Modern/High Tech
Views
Garden/Greenbelt, Hills, Mountains, Ridge, Vineyard, Woods
Garden/Greenbelt, Hills, Mountains, Ridge, Vineyard, Woods
County
Sonoma County
Sonoma County
Listed By
Sheryl Morgensen, Sotheby's International Realty
Source
BAREIS
Last checked Aug 19 2025 at 12:41 AM GMT+0000
BAREIS
Last checked Aug 19 2025 at 12:41 AM GMT+0000
Bathroom Details
- Full Bathrooms: 4
- Half Bathroom: 1
Kitchen
- Island
- Island W/Sink
- Kitchen/Family Combo
- Quartz Counter
- Built-In Refrigerator
- Double Oven
- Gas Cook Top
- Hood Over Range
- Wine Refrigerator
Lot Information
- Cul-De-Sac
- Curb(s)
- Greenbelt
- Landscape Front
- Landscape Misc
- Private
Property Features
- Fireplace: 1
- Fireplace: Gas Starter
- Fireplace: Living Room
Heating and Cooling
- Central
- Multizone
Pool Information
- No
Homeowners Association Information
- Dues: $34200/ANNUALLY
Flooring
- Tile
- Wood
Utility Information
- Utilities: Public
- Sewer: Public Sewer
Garage
- Attached
- Enclosed
- Garage Door Opener
- Garage Facing Front
- Interior Access
- Side-by-Side
Stories
- 2
Living Area
- 3,132 sqft
Location
Estimated Monthly Mortgage Payment
*Based on Fixed Interest Rate withe a 30 year term, principal and interest only
Listing price
Down payment
%
Interest rate
%Mortgage calculator estimates are provided by NavigateRE and are intended for information use only. Your payments may be higher or lower and all loans are subject to credit approval.
Disclaimer: Listing Data © 2025 Bay Area Real Estate Information Services, Inc. All Rights Reserved. Data last updated: 8/18/25 17:41




Description