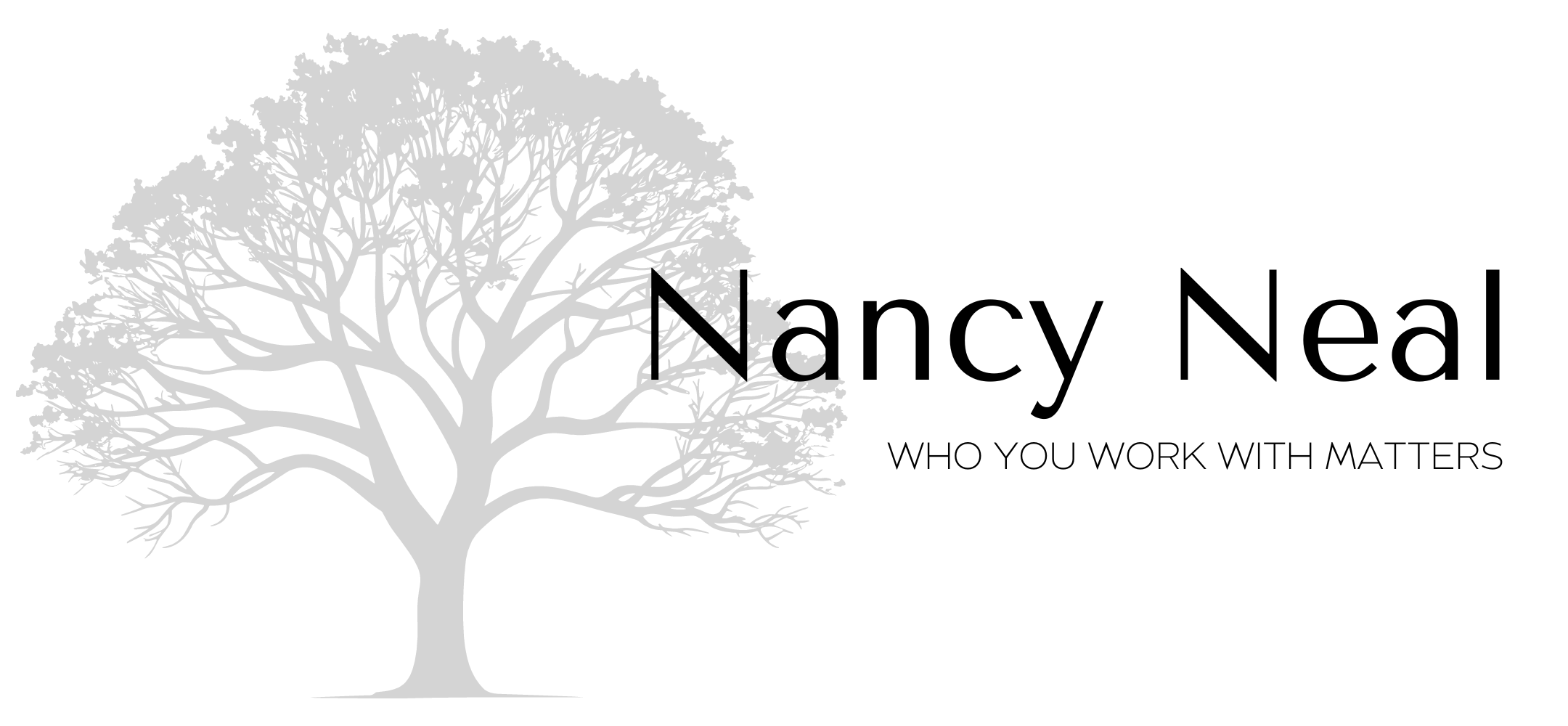


Listing Courtesy of: BAREIS / Golden Gate Sotheby's International Realty / Carole Sauers
1306 Pinon Drive Healdsburg, CA 95448
Active (27 Days)
$1,195,000
MLS #:
324074014
324074014
Lot Size
4,125 SQFT
4,125 SQFT
Type
Single-Family Home
Single-Family Home
Year Built
1968
1968
Style
Contemporary
Contemporary
Views
Hills
Hills
County
Sonoma County
Sonoma County
Listed By
Carole Sauers, Golden Gate Sotheby's International Realty
Source
BAREIS
Last checked Oct 18 2024 at 2:51 AM GMT+0000
BAREIS
Last checked Oct 18 2024 at 2:51 AM GMT+0000
Bathroom Details
- Full Bathrooms: 2
- Half Bathroom: 1
Kitchen
- Tankless Water Heater
- Microwave
- Gas Cook Top
- Double Oven
- Dishwasher
- Built-In Gas Oven
- Quartz Counter
Senior Community
- Yes
Lot Information
- Low Maintenance
- Landscape Front
Property Features
- Fireplace: Gas Log
- Fireplace: Brick
- Fireplace: 1
- Foundation: Concrete Perimeter
Heating and Cooling
- Central
- Ceiling Fan(s)
Pool Information
- No
Homeowners Association Information
- Dues: $144/MONTHLY
Flooring
- Wood
- Tile
Exterior Features
- Roof: Composition
Utility Information
- Utilities: Natural Gas Connected, Cable Connected
- Sewer: Public Sewer
Garage
- Interior Access
Stories
- 1
Living Area
- 1,212 sqft
Location
Estimated Monthly Mortgage Payment
*Based on Fixed Interest Rate withe a 30 year term, principal and interest only
Listing price
Down payment
%
Interest rate
%Mortgage calculator estimates are provided by NavigateRE and are intended for information use only. Your payments may be higher or lower and all loans are subject to credit approval.
Disclaimer: Listing Data © 2024 Bay Area Real Estate Information Services, Inc. All Rights Reserved. Data last updated: 10/17/24 19:51




Description